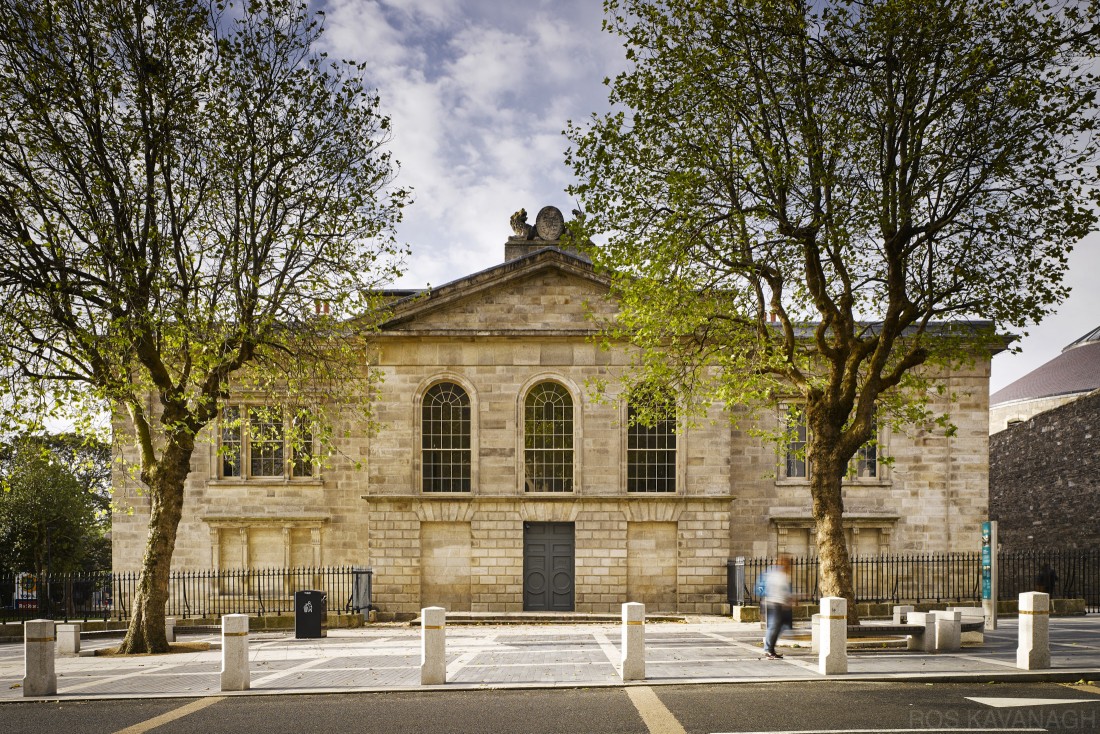Kilmainham Courthouse
In order to function as a visitor facility, the Courthouse required four new elements; a bridge across the entrance hall to connect the previously separated Grand and Petty Jury first floor rooms, ticket facilities, a bookshop and a café. These are strategically placed so as not to hinder movement. Their architectural language is restrained; the bridge is made from unpainted steel balusters and is placed in the space to ensure the entrance hall volume and formality is retained. The formality in the execution of other new elements and a palpable level of austerity in the decorative scheme ensures there are echoes of the character and impact of the original Gaol entrance; directly underneath the Lernaean Hydra.
Date:
September 2016
Client:
OPW Architects
Category:
Tagged with:
Individual image details:
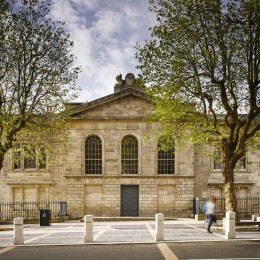 Front facade
Front facade
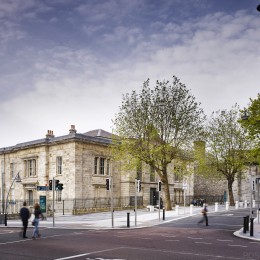 Street view of exterior
Street view of exterior
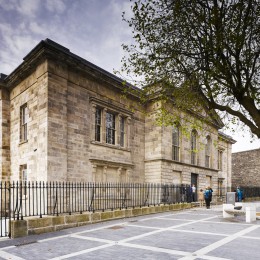 Exterior view of facade
Exterior view of facade
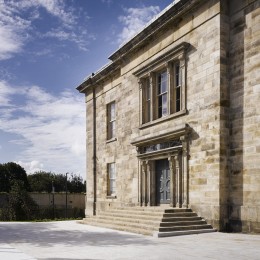 Exterior view of entrance
Exterior view of entrance
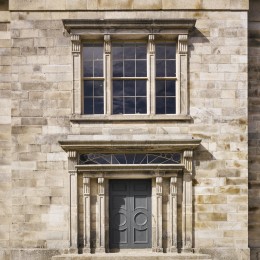 Exterior view of entrance
Exterior view of entrance
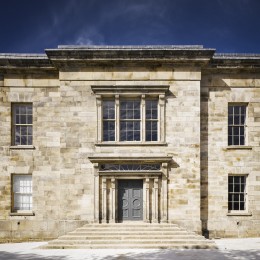 Front facade
Front facade
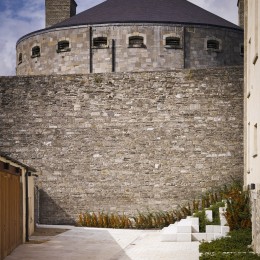 Exterior view of courtyard
Exterior view of courtyard
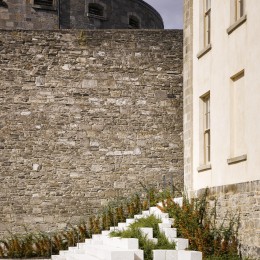 Exterior view of courtyard
Exterior view of courtyard
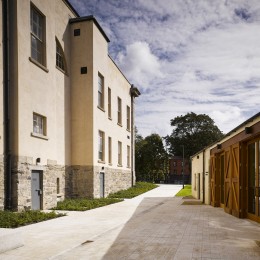 Exterior rear view
Exterior rear view
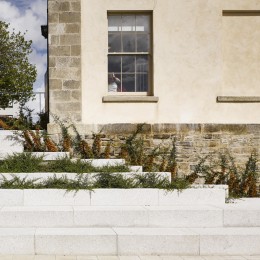 Exterior view of rear
Exterior view of rear
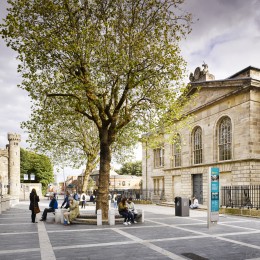 Exterior view of facade
Exterior view of facade
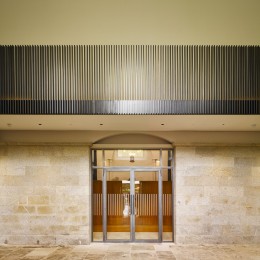 Interior view of entrance
Interior view of entrance
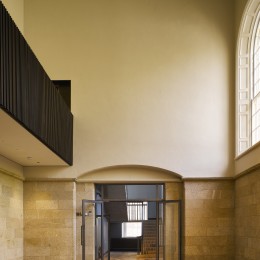 Interior view of entrance
Interior view of entrance
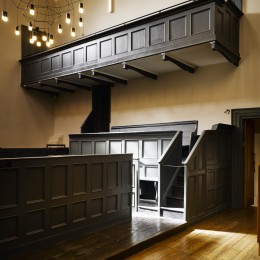 Interior view of court room
Interior view of court room
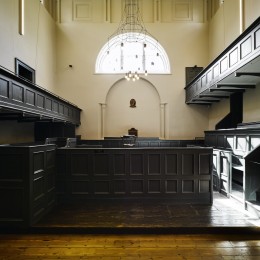 Interior view of court room
Interior view of court room
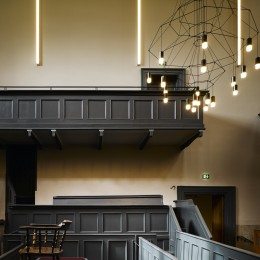 Interior view of court room
Interior view of court room
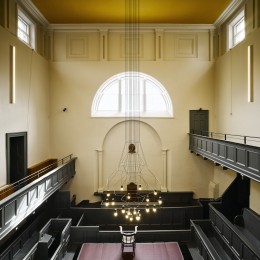 Overhead view of court room
Overhead view of court room
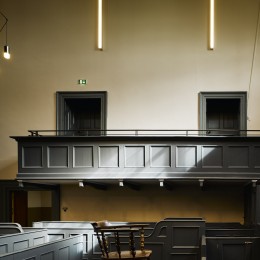 Interior view of court room sh...
Interior view of court room sh...
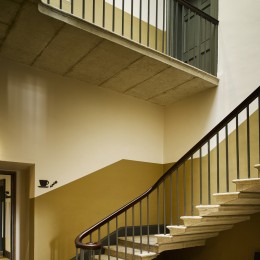 Interior view of stairwell
Interior view of stairwell
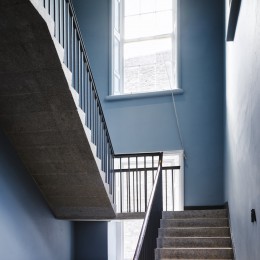 Interior view of stairwell
Interior view of stairwell
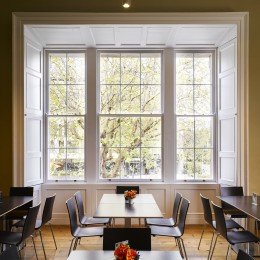 Interior view of cafe
Interior view of cafe
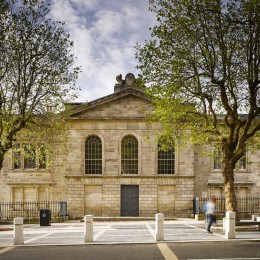 Front facade
Front facade
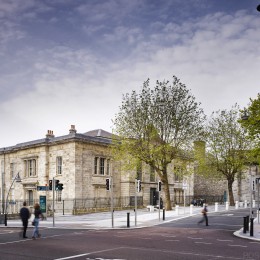 Street view of exterior
Street view of exterior
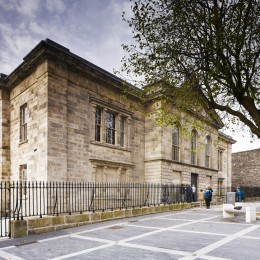 Exterior view of facade
Exterior view of facade
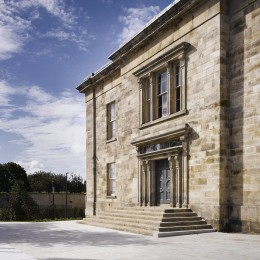 Exterior view of entrance
Exterior view of entrance
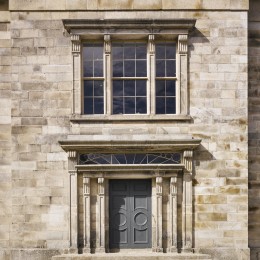 Exterior view of entrance
Exterior view of entrance
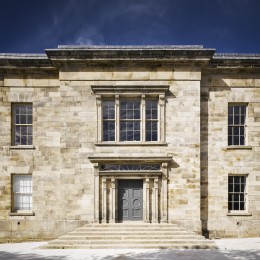 Front facade
Front facade
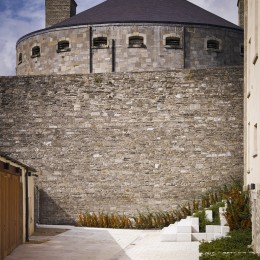 Exterior view of courtyard
Exterior view of courtyard
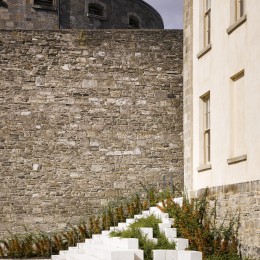 Exterior view of courtyard
Exterior view of courtyard
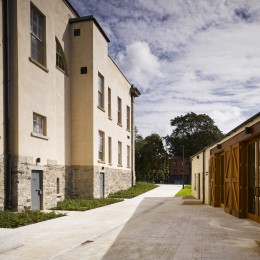 Exterior rear view
Exterior rear view
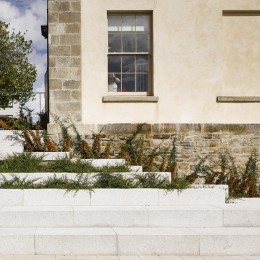 Exterior view of rear
Exterior view of rear
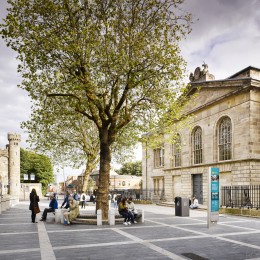 Exterior view of facade
Exterior view of facade
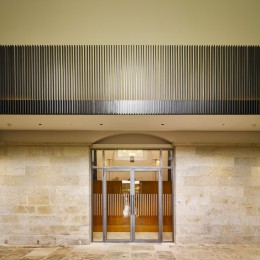 Interior view of entrance
Interior view of entrance
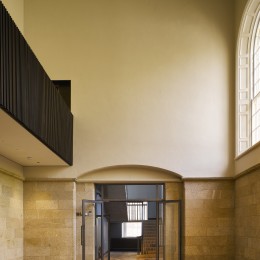 Interior view of entrance
Interior view of entrance
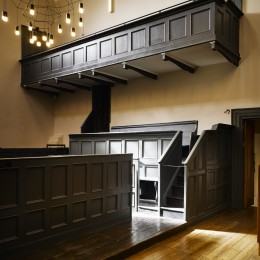 Interior view of court room
Interior view of court room
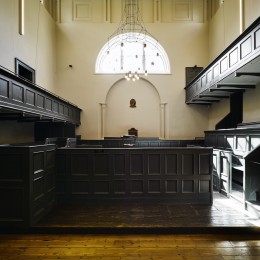 Interior view of court room
Interior view of court room
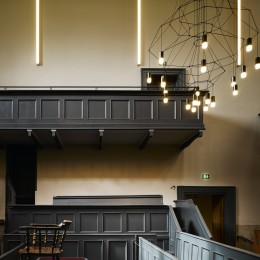 Interior view of court room
Interior view of court room
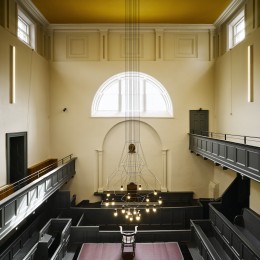 Overhead view of court room
Overhead view of court room
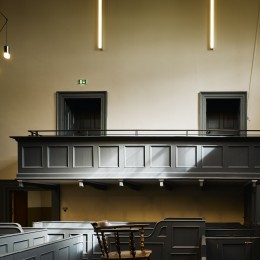 Interior view of court room sh...
Interior view of court room sh...
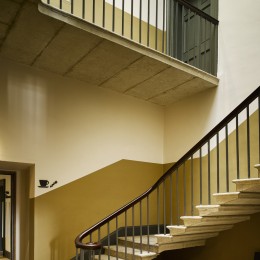 Interior view of stairwell
Interior view of stairwell
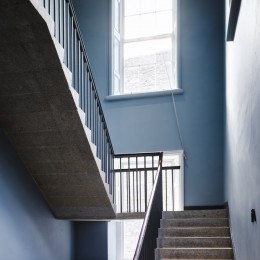 Interior view of stairwell
Interior view of stairwell
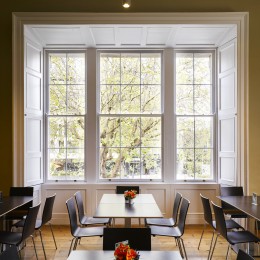 Interior view of cafe
Interior view of cafe
