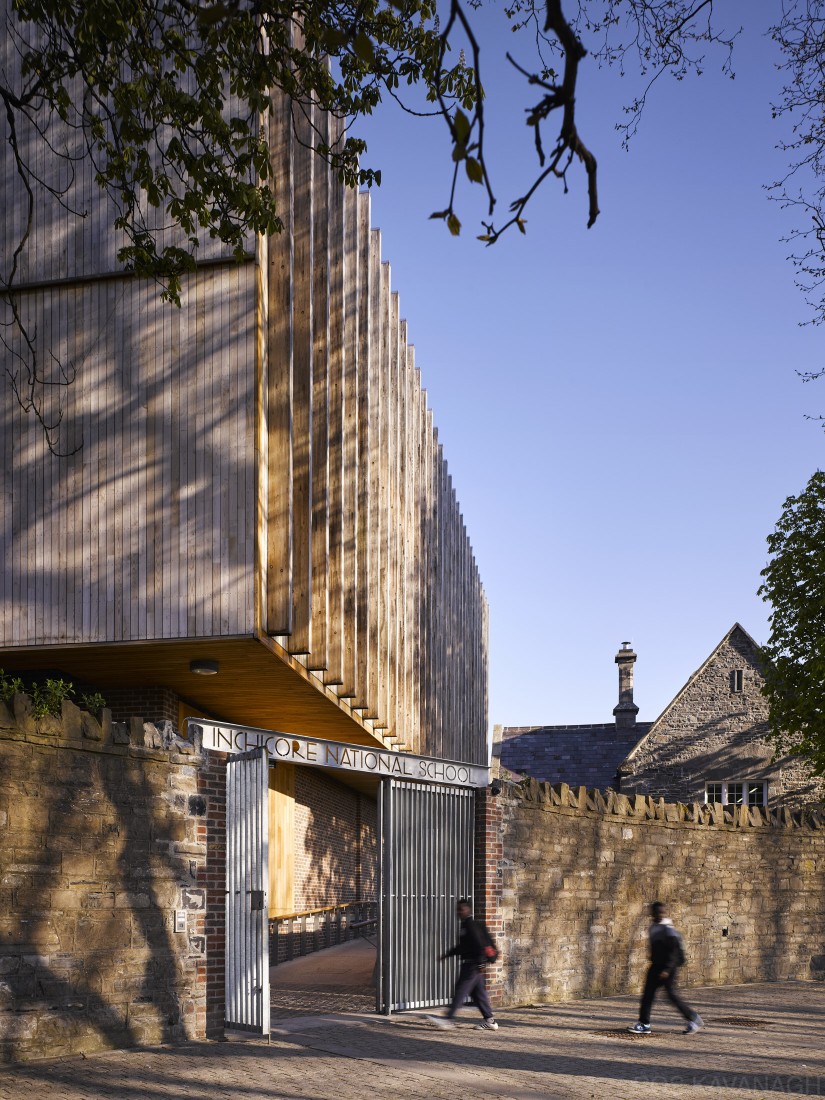Inchicore National School
Inchicore National School Donaghy and Dimond
Conservation of and addition to a historic 1850’s primary school to adapt it to 21st century requirements.
Provision of six new classrooms, general purpose hall, home-school liaison and ancillary staff facilities at the same time maximizing playground area on a tight site.
New classrooms with East aspect into tree canopy. Hall at street level.
Date:
April 2015
Client:
Donaghy and Dimond
Category:
Tagged with:
Architecture, Conservation, Donaghy and Dimond, Public, Wood
Individual image details:
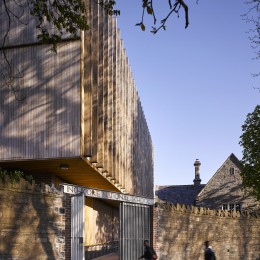 Wide view of school entrance
Wide view of school entrance
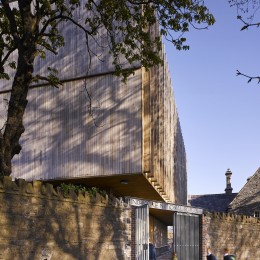 Wide view of school entrance w...
Wide view of school entrance w...
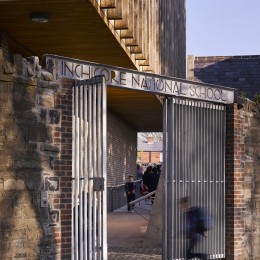 Close up view of school entran...
Close up view of school entran...
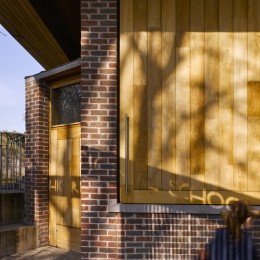 Inchicore Model School
Inchicore Model School
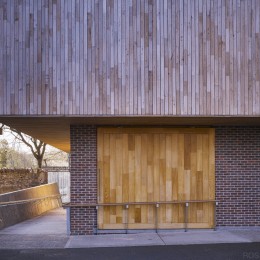 Inchicore Model School
Inchicore Model School
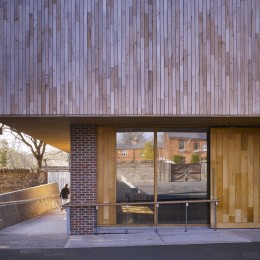 Inchicore Model School
Inchicore Model School
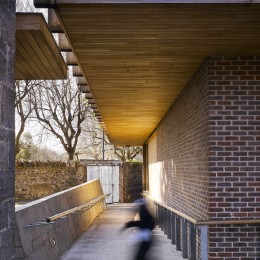 Inchicore Model School
Inchicore Model School
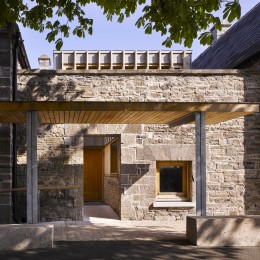 View of entrance
View of entrance
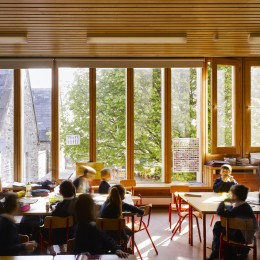 View of classroom
View of classroom
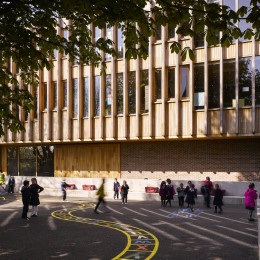 Wide view of playground
Wide view of playground
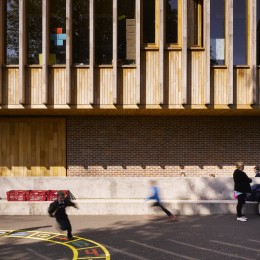 Close up view of playground
Close up view of playground
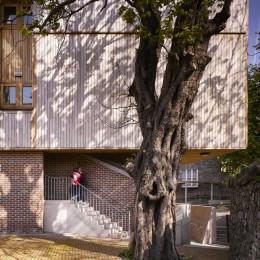 Inchicore Model School
Inchicore Model School
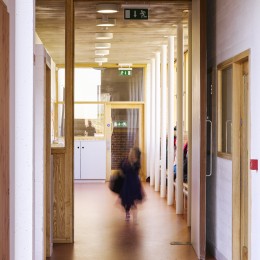 View of hallway
View of hallway
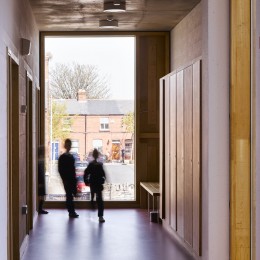 View of hallway
View of hallway
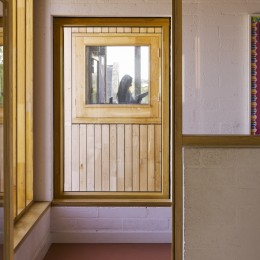 View of hallway looking out wi...
View of hallway looking out wi...
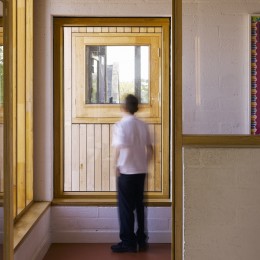 View of hallway looking out wi...
View of hallway looking out wi...
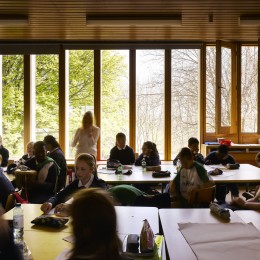 Classroom with children
Classroom with children
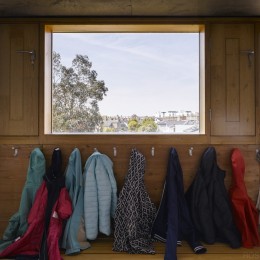 View of cloakroom
View of cloakroom
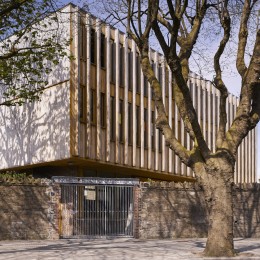 South elevation
South elevation
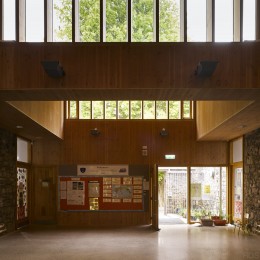 Wide shot of interior entrance
Wide shot of interior entrance
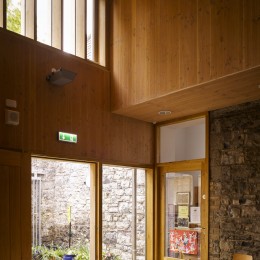 Close up view of interior entr...
Close up view of interior entr...
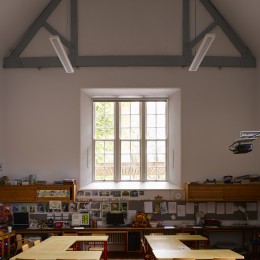 View of classroom
View of classroom
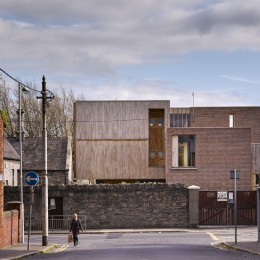 North elevation
North elevation
